Bedroom flooring dilemma, Hardwood in main areas, Large bathroom files
april_schulhauser
6 years ago
Featured Answer
Sort by:Oldest
Comments (9)
Cornerstone Design Studio India
6 years agoapril_schulhauser
6 years agoRelated Discussions
Is this plan good enough? or there's a space for improvement?
Comments (26)Interesting seeing designs from another country. Assuming the PUJA is located in the right location and the entrance to your home is the set of double doors adjacent to the car, I have the following comments/suggestions: 1. Regarding the bathroom on the bottom of the picture: a. It appears you have a walkway taking you from the large double doors(gate?) to the bathroom window. Is this correct and is this what you want? b. The room is sufficiently wide to add a bathtub or a shower. Switch the locations of the sink and the toilet, have the toilet turned to face into the room. This would provide easier use. You might also want to consider using a pocket door, will make the room feel more spacious. 2. Regarding the bedroom on the bootom of the picture: In the US we have built in closets but I kow other cultures use stand alone wardrobes. Not knowing what is custom in your country or what your preferences are, I would suggest moving the door over a couple feet and providing a building in closet the full length of the wall. This would allow you to completely customize the room's storage capacility - will it be filled with shoes and clothing or will is have boxes of files, luggage, etc. 3. The drawing room: a. If outsiders are not to use your family space, the orientation of the room will force people to see/walkthru your family lounge. b. If possible, can you shift or resize the drawing room such that it align better with the family lounge? If it can be shifted downward a few feet, you could angle the entry into the kitchen and the view from the family lounge would look better. c. As an alternative, could you reverse the stairs such that the main family lounge area shifts upward? recognize you will likely need to move the bedroom doors and possible reverse the bedroom and bathroom on the lower part of the picture to make sure the doors would work. 4. Kitchen: By US standards this is an average to smaller kitchen. we certainly have smaller ones in condos, apartments, and small homes. That said, I do believe in maximizing capacity and capability. The kitchen traditionally gets a lot of use by the family and has to be able to meet a multitude of needs. I am assuming the plan for the frig is to be located immediately next to the sink - where the empty space is. here are some thoughts: a. Do you need a door for the kitchen? If not, remove, if yes then make it a pocket door. b. Center the window to the OPEN area over the cabinets and align the sink in the center of the window. this will help with symetry. When in the kitchen, typically people spend a lot of time there - prepping, washing, drying, etc. It would give a nicer view than a blank wall or upper cabinets. c. Center the stove - this again helps with symmetry whioch in turn helps with aesthetics. d. Do you have sufficient storage in the house - think of everything that you have and the food products, kitchen items you will need to store. Again, culture differences mandate different needs. In the US we tend to do a bit of bulk shopping and generally have more "stuff" than we need so it is hard to determine what the right level is for you. Make a list of ALL the items you have for the place and assign a space to them on the plan. This is the best time (and least costly) to make changes to construction. 5. Regarding the bedroom on the upper wall - is there a reason the windows are different sizes, why not stick to the same size? 6. Storage room: Is there a way to relocate the "Low Height" restriction at teh entrance? Not sure is this simply means you aren't going to loose a couple inches or if this means a few feet. Big diffeence on how usable that space is. I hope some of these comment are useful. Best of luck with your project!...See Moreplease help...hello i have one sofa set and 2 single bed one tv in liv
Comments (76)HI RinaI do agree I love jewelbox rooms, but I consider them more cosy ... and with a grey marble floor it goes all Versace Italianate! I am trying to balance the colours by bringing in a pattern on the covers rather than plain. I feel this will bring colour without overpowering the room. In the pictures I showed above, the rooms are basically neutral but the colour is brought in via pattern - I think this might be the way to go...Ideally a green or blue on a subdued grey would be the best, but I dont know what the market is like for Sumit...Cushions can do a lot to tie in the other white/grey elements.Shelley - navy is a good suggestion, but as Sumits area is quite tall and thin, trying to keep the general area light Any more suggestions most welcome. These are just ideas after all and Sumit will choose what works for the room in the end ;-)...See MoreOur living room
Comments (45)Thank you Groveraxle for the virtual ! you are too good a designer that is why I cannot help troubling you ;) you have your biggest fan in me ever since your first advice:)) As for an in-house designer I am certainly going to call somebody soon . Just that I get such a lot of options and great advice from highly accomplished and talented Houzz designers ..I would be better prepared after these conversations ..please forgive me for pestering you guys like this:)...See MoreHouse Plan dilemma
Comments (6)Hi Farooq According to the plan given above as specified the bathroom size made with an incorrect design as its door opens just while entering the bedroom area and it can be good if it will be made a bit away from the entrance of the bedroom. Maybe the door of the bathroom should face the master bed then it can be considerable. The Hall area is okay but it doesn't need a requirement of a separate drawing area, It's better you can use that space as a whole and make it a grand living room or something which can make the room look large enough The main door should be made at the W marked side as it can open to the parking area and also doesn't obstruct the given design whatsoever. I Hope this might help I hope this might help please connect @liveuphomes Thanks...See MoreCornerstone Design Studio India
6 years agoapril_schulhauser
6 years agoCornerstone Design Studio India
6 years agoapril_schulhauser
6 years agoapril_schulhauser
6 years agoCornerstone Design Studio India
6 years ago
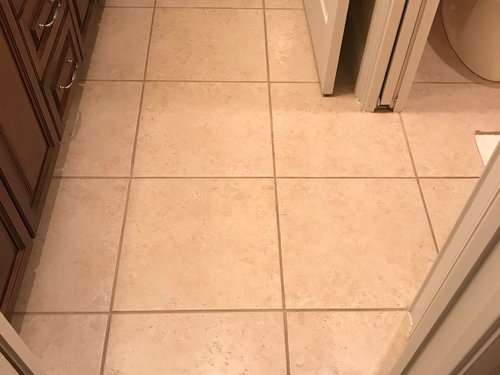
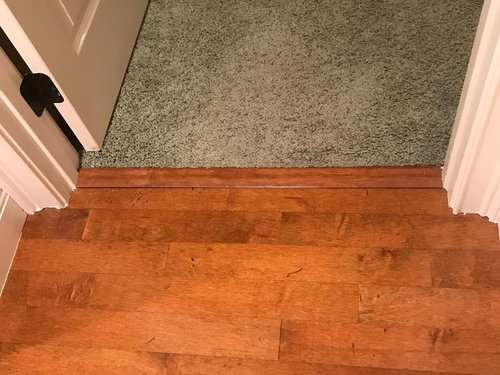
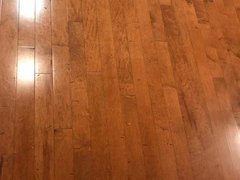

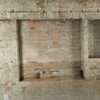
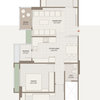
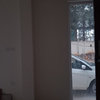
Cornerstone Design Studio India