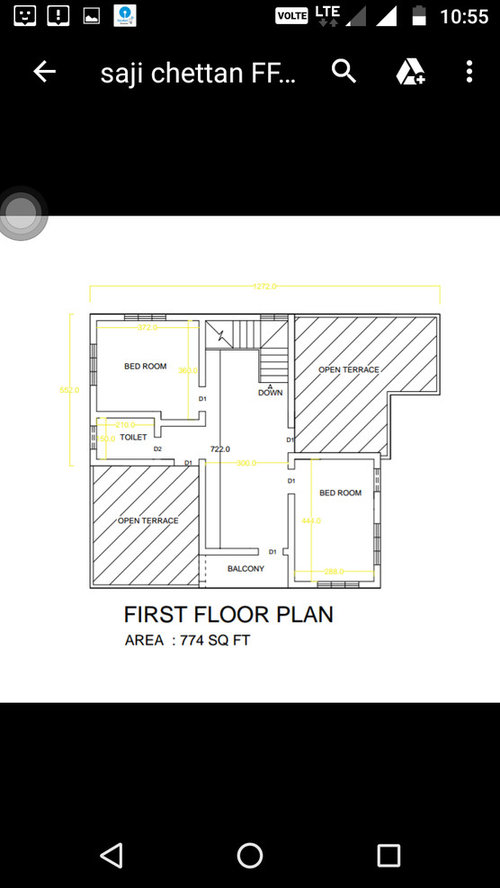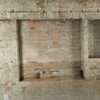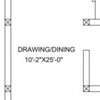Any one can make 3d interior design for my home
Gayathri G Nair
6 years ago
Featured Answer
Comments (7)
Ravi Prakash Architect
6 years agoRavi Prakash Architect
6 years agoRelated Discussions
NEED HELP FOR INTERIOR OF MY NEW HOUSE
Comments (9)The house exterior design looks lovely. Congratulations. I am sure the interiors are even better even unfurnished You need to be more specific as to what kind of interior work and decor are you looking for, is it for one room, one floor or the entire house. is your taste Classic, Modern, Minimalistic, Contemporary?? after you have decided then you should take it Further, always happy to guide. ....See Morecan any one make me 3d plan??
Comments (7)Namaste Sir, Yes my team can help you out with a 3d plan fully rendered with more suggestions for interior decor incase you like them. Please feel free to contact here for more info: 9638104488...See MoreSuggest 3D design for my house
Comments (7)Hii sir...I'm an interior designer and our company will provide u the best space palning and 3d design according to ur requirements,taste & preferences ....kindly check our work profile and let me know if u r interested....thank you. kindlly contact for more details - 7003969240...See Morewe need some one help us design our home - with low budget in thane,
Comments (12)If you are looking for AffordableContemporary Fans with Light & Remote to suit your Living & Dining interiors, visit Luxaire Luxury Fans. Give your Ceilings a WOW Look with India's largest range of ORIGINAL Designer Ceiling Fans....See MoreRavi Prakash Architect
6 years agoRavi Prakash Architect
6 years agoRavi Prakash Architect
6 years agoGothanda Sriraman
6 years ago


























vinayak vk