Advice regarding color change for veranda
Shahabaz Patel
6 years ago
last modified: 6 years ago
Featured Answer
Sort by:Oldest
Comments (23)
P K Associates
6 years agoRelated Discussions
Need advice regarding flooring and wall paint color
Comments (13)Hi, I would suggest changing the furniture fabric first and formost, go for a solid colour say white, offwhite, grey or even brown, and use colourful cushions which you may keep changing. A light yellow more like a dull yellow with wall accessories will look great on the walls. . For the flooring , please use wooden laminates and repolish the ceiling (as i see is a lovely wooden ceiling ) to a similar shade. Change the curtains to a breezy white curtains. Avoid curtains on the door. Reduce the clutter and you have a wow living room . For more ideas you may use our edecor services , just mail us at snsofdesign@gmail.com with the above reference . Trust this helps Smitha...See MoreNeed advice for the decor of drawing room
Comments (4)Hi krithi It appears to be Balanced. Few options like sofa cover, wall clock, photo frames above and beyond chair, can be refreshed to New. Go for quality paintings and see if you can change wall color to white. Best regards Naveen...See MoreColour combination with aqua colour for exterior wall.
Comments (36)I select these colours with the help of other houzzer and expert professional advice and discussion. I also got help from colour paint catalogue. Is it looking good or not? Is there any problem with these colours and their combination. Please guide me in this regard....See Moreupgrade my living room
Comments (7)I wish you all the best for your renovation. One of the most positive thing about the house is space looks convenient. To start of with the designing, 1. first let us start with a creating a focal point, now that the sofa Color is Blue, let us try creating a palette (photo attached) starting with blue, so we can paint white Color on the walls. 2. let us put on two mirrors on both sides of adjacent walls of the curtain which makes it look spacious and reflects light. It gives a cool effect. Even when the curtains are covered. 3. U many use a rug to match the Color of sofa and white walls. Make sure the rug is either beige or a combination of blue, white and grey hues. So that it complements everything well. 4. U may paint the wall behind the TV grey or give it a wooden panelling effect with wallpaper or tiles. That makes a focal point. 5. Increase the height of TV stand with Aluminium or Stainless steel rods, u will find them in the market and paint it white. (Photo attached)...See MoreShahabaz Patel
6 years agoGS STUDIO designconsultants
6 years agoShahabaz Patel
6 years agoKanupriya Pachisia
6 years agoPriya Arun
6 years agolast modified: 6 years agoShahabaz Patel
6 years agoamrita84
6 years agolast modified: 6 years agoShahabaz Patel
6 years agoamrita84
6 years agokarima khalil
6 years agokarima khalil
6 years agoShahabaz Patel
6 years agoVB Design Studio
6 years agoSanjays Nest
6 years agoShahabaz Patel
6 years agoPadmini Smetacek
6 years agoPadmini Smetacek
6 years agoShahabaz Patel
6 years agoNeha Batra
6 years agoShahabaz Patel
6 years agoNeha Batra
6 years ago
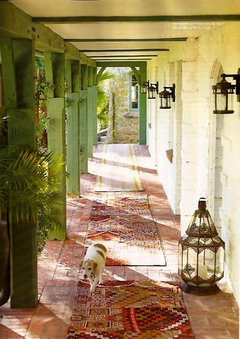
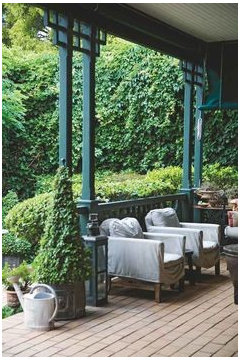
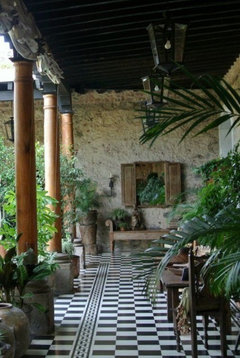
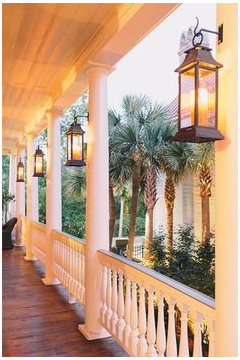
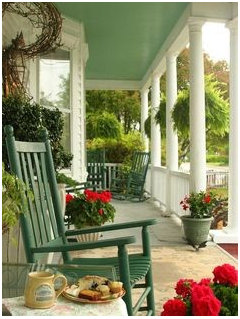
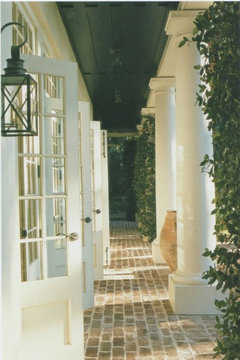
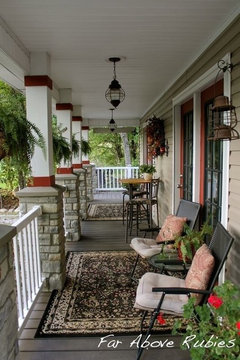
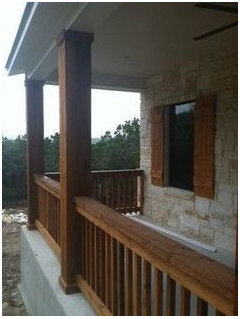
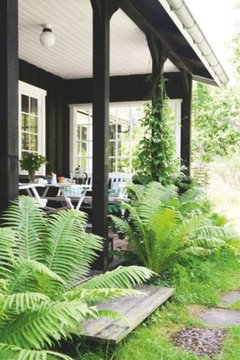
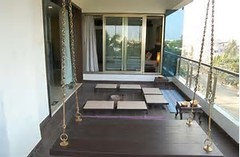
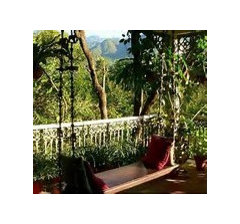
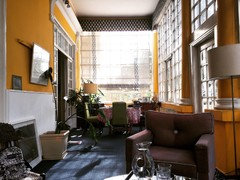


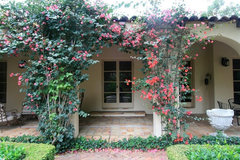
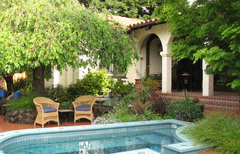
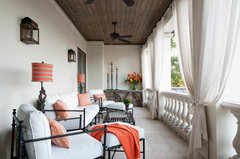
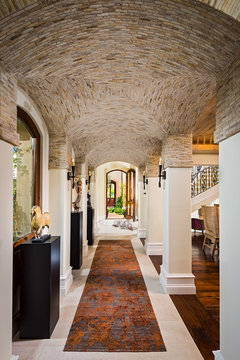
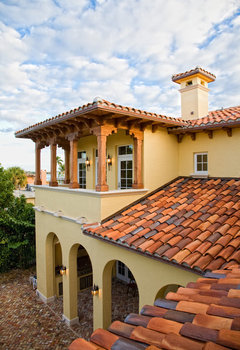
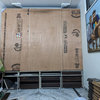

Pooja Khanna Tyagi