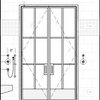I have a 200sq ft office space with the following dimensions.
Current Setup/Problems:
- Low lit.
- Lot of dust coming from the outside
- It has 2 doors. One small door connected directly from my main office, second larger door with a window from a corridor. There is another small window next to the door connected to my office.
I need suggestions to redo the whole space completely.
The following are the details:
Dimensions: 13'5" x 15'11"
Functional usage:
- Semi-formal meeting space. This involves meeting business and friends, may have lunch or snacks too at times. Tea everytime, though.
- A desktop setup. Would prefer a separate area carved out for the same, but not sure if would lead to the space looking smaller.
- A personal desk for work.
- Afternoon naps (My dad needs those sometimes)
I am looking for suggestions for:
- Furniture Setup. I have 2 sofas and a bed kept already.
- Lighting. I might do the roof again to improve the lighting.
- Colors for wall and furniture.


AshutoshOriginal Author
Related Discussions
Need help to organize my TV and music system and curio wall.
Q
Need help in drawing dining plannning
Q
Design Input for new 3 BHK flat India
Q
Please suggest modifications in our living room
Q