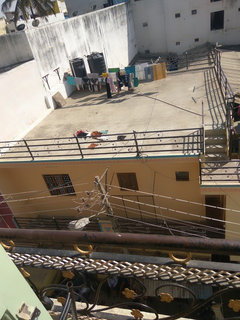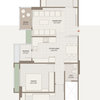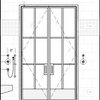26 /46 duplex home ideas
Asma Tasmeen
7 years ago
Featured Answer
Sort by:Oldest
Comments (17)
Rupal shah
7 years agoAsma Tasmeen
7 years agoRupal shah
7 years agoAsma Tasmeen
7 years agoRupal shah
7 years agoAsma Tasmeen
7 years agoAsma Tasmeen
7 years agoAsma Tasmeen
7 years agolast modified: 7 years agoAsma Tasmeen
7 years agolast modified: 7 years agoRupal shah
7 years agoAsma Tasmeen
7 years agoAsma Tasmeen
7 years agoRupal shah
7 years agolast modified: 7 years agoAsma Tasmeen
7 years agoOPPEIN HOME
7 years agoAsma Tasmeen
7 years ago






Rupal shah