1930’s semi - best open plan layout for kitchen/diner or all open?
M Y
7 years ago
Featured Answer
Sort by:Oldest
Comments (24)
Timber Master LTD
7 years agoM Y
7 years agoRelated Discussions
Experts opinion required - which plan is better? Pictures attached.
Comments (42)Since the lot you describe is smaller than my open living area, I would suggest looking at some of the "shotgun" house plans around New Orleans,LA. I think you can build up and back and get an interesting home with a loft for space. It can be done, A porch with an entry to a narrow hall at the back might work best for you. Will you plan a courtyard (closed)? or what? What part of the country are you in? What are your local codes?...See MoreNeed help to Place my LCD TV in the middle of the hall
Comments (21)HI -- Well this is a nice floor plan but it creates problems . Because the space is all open doesn't mean you have to put the living room or the dining room where indicated on the plan . Also where you have marked for the sofa is not going to work there . Not enough room and in the way of getting to the bathroom etc, I do think you may have to have a free floating TV stand between the living -dining rooms . You could have the TV on the wall beside the kitchen and have the sofa facing or on the left wall and the dining at the front . I would put the TV on the left wall near the entrance and have the sofa facing it , leaving a hallway walking space behind the sofa . It's too bad the front entrance is on the left . If it had been on the right then that would be better flow into the center of the main floor . If you do decide to have the TV room divider where you show on the plan , keep it right over to the left wall as a room divider , then it won't cut the room in half so much and it keeps the stairwell open . Remember , you do not need to push the furniture against the walls ....See MorePlanning for disability
Comments (228)Tsilanko, I would always recommend professional installation where needed. But what I am doing here is suggesting that WHEN you are planning to build or renovate, to consider how your plans will affect you in 20 or 30 years time. Split levels are very hep when you are young. A kitchen 3 steps down at 30 is rarely a problem, but might be a hazard at 60, or, as Marjie1059 suggested, if you break a leg. ... All my parents' homes were terrible for old people. They were forced to move to a bungalow in extreme old sge because the location and design of their home was more suitable for an active young couple with a large family than for an elderly couple with stroke disabilities. I would not want to move again, so my present home has features built in that make ageing in place simpler. Mostly small changes, like grab rails, and lever handles on doors and faucets. A major disability suddenly suffered requires major changes if permanent. I did look at this because it came up in the discussion, but if you look at the heading, Planning for Disability, it means just that. Plan ahead so you don't have to make expensive changes later on. But thank you for your advice, yes, major changes are not in the DIY domain....See Moredesign a u shaped kitchen
Comments (2)Hi Waheed, We will require additional information such as the architectural plan of the kitchen with the door and window positions, room dimensions and north direction in order to give you the specifics. However, here are a few U-shaped kitchen layouts for your reference. Kitchen platform abutting three walls. This works for both open plan as well as closed kitchens. [ Suitable for small and medium sized kitchens] Kitchen platform abutting three walls with an island cum breakfast table. This works for both open plan and closed kitchen. [Suitable for a large sized kitchens] Kitchen platform abutting two walls with a peninsula cum breakfast table. This works well in open plan kitchens. [Suitable for all kitchens sizes] Hope this helps. All the best! Regards, RnD Atelier, Nagpur...See MoreM Y
7 years agolast modified: 7 years agoM Y
7 years agoM Y
7 years agoM Y
7 years agoM Y
7 years agoM Y
7 years agoM Y
7 years agoM Y
7 years agoM Y
7 years agoM Y
7 years agoM Y
7 years agoM Y
7 years agoM Y
7 years agoM Y
7 years agotitiankim
7 years agoBraverman Kitchens
7 years ago
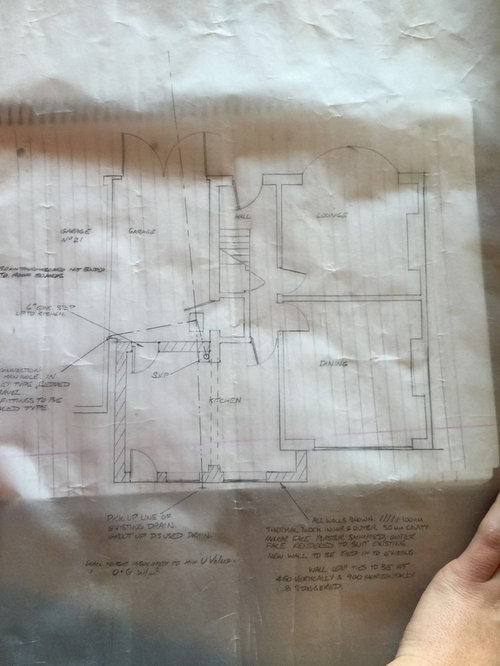
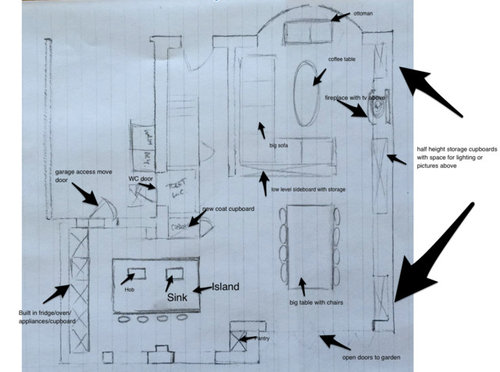
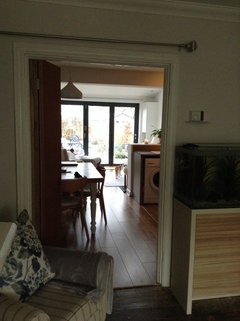
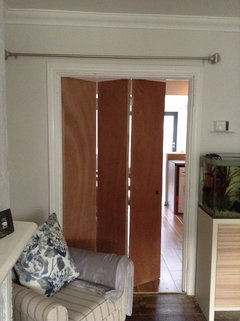
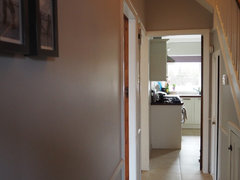
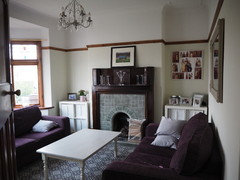
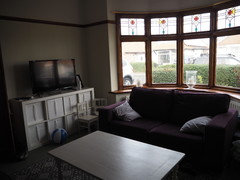

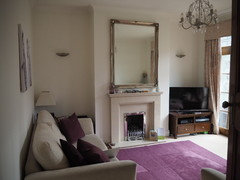
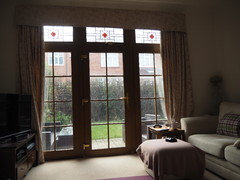
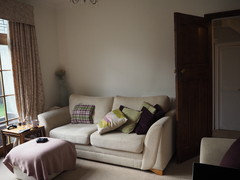
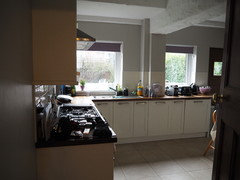
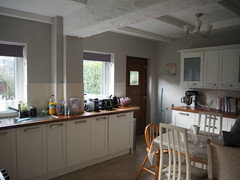
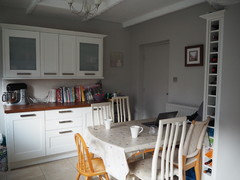
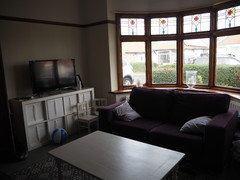
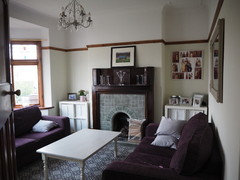
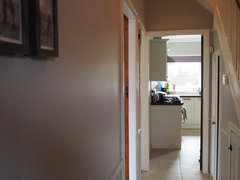
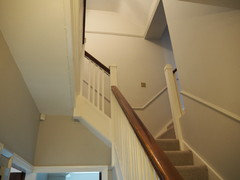
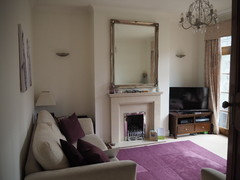
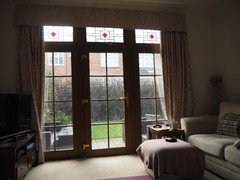
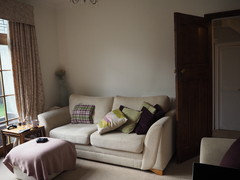
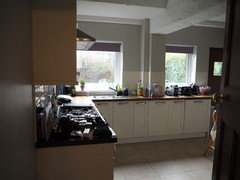

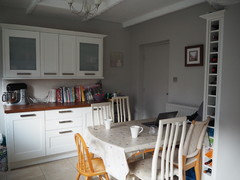

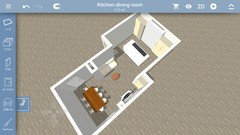
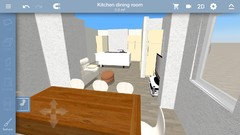
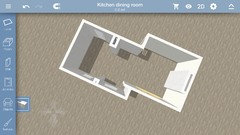
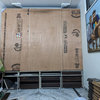
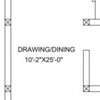
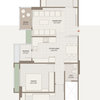

Sandra Marshall