Window placement for flanking stove hood
Please help me place windows on the wall of the range hood! I've been holding off my contractor from putting in the 2 windows while I try to decide on cabinets, but sheetrock's going up tomorrow, so the windows need to go in today or tomorrow AM.
The very awesome mama goose has very kindly and generously drawn up this possible layout for the window-wall, which I love because it gives me cabinets for all my spices:

I've had a few thoughts since then...
Should the windows be staggered with the cabinet heights, or aligned?
Also, I've decided to change the type of range hood, to this (a la HGTV Fixer Upper, love that style):
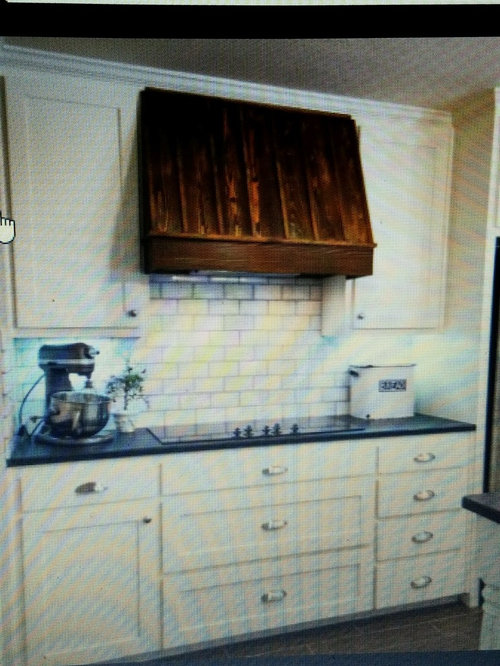
but my cabinets will be this ivory/beige color, not white as above:

Will this combination look harmonious on the wall??
Will this layout look strange with single ivory cabinets flanking the brown wood hood on the wall? Should the hood and cabinets match in color to look like a cohesive unit (ie both brown)? Does it look too disjointed with the different colors? I was planning to paint the walls white or light blue in the kitchen, but if it's better to do an ivory wall color (to blend the cabinets in), I could do that instead. When you look at the wall, you'll see (from left to right):
window, ivory cabinet, brown wood hood, ivory cabinet, window
Or should I nix the cabinets flanking the hood altogether (and just center the windows next to the hood)? I do love my spice cabinets nearby, so this isn't my preference but will do it if it's awkward or too crowded to keep the cabinets. I'd almost be willing to forgo the wood hood cover, and do a stainless steel vent hood instead, if that would look better with the cabinets.
Here's some background info:
-windows are 18x36, with white gridlines (mullions?), with 3-inch trim
-range is 30-inch, as is the range hood
-the range wall is 11 ft 6 inches long, with 8-foot ceiling
-there are no other windows in the kitchen since it's interior to the house, but kitchen does open up onto the playroom & dining rooms, both of which get lots of light
-whole kitchen is now G-shaped (we started out the remodel with a dead-end galley kitchen), 11.5 ft by 13.5 ft (this is the remodel plan below, we've tweaked it some - centering the sink on the wall, moving fridge over a tad, and switching sink and dishwasher)
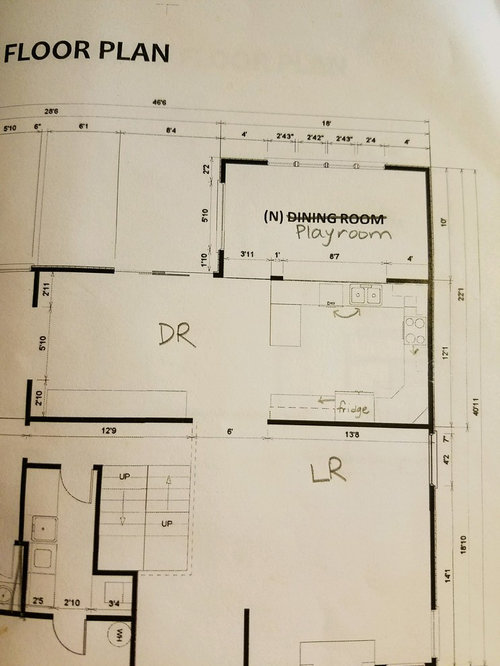
Oh my, I don't know why the photos are so honkin' huge, please pardon.
Any other comments before the windows go in?
Thank you in advance for your help!
Comments (47)
mihelene
7 years agoI think your configuration looks a bit crowded with both the windows and small upper cabinets. We have a similar set up going in to our kitchen but there is a lot more breathing room around the various components. If you add in the large hood it will crowd it even more. Can you install a spice pullout in either of the 15" cabs that are flanking the range? I would let the windows shine and remove the uppers.
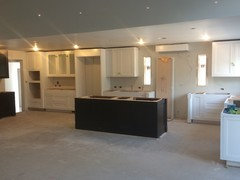 mathnmusic thanked mihelene
mathnmusic thanked mihelenesmm5525
7 years agoI would I would definitely remove the smaller cabinets flanking the hood and give everything more breathing space. I would add sconces above the windows. You can put your spices in a drawer below.
mathnmusic thanked smm5525lharpie
7 years agoI think it would look better with slightly larger windows with some blank space on either side, I'm sad to say for your spice rack plans (I like having oils/vinegars in uppers right be the stove too!). It's not bad as is though. Also, why did you switch your sink and DW? You really don't want a DW in the prep space between your sink and stove.
mathnmusic thanked lharpiemathnmusic
Original Author7 years agoBefore I read your replies, I worked with a designer to make a couple computer drawings - but gee, looks like everyone thinks I should get rid of the cabinets. Do these drawings change your mind at all, or reinforce those thoughts?
In terms of vertically, where should the windows go, low or high (or medium)? I thought I read here somewhere that low placement allows maximum light in. My family thinks high placement gives better use of counterspace. What do you think?
Thank you for your time!

mathnmusic
Original Author7 years agolharpie - hmm, I placed the sink there thinking that would work well with how we'll use the space. Bring dish into the kitchen, scrape leftover food into the trash, place plate into sink, gets rinsed and into the dishwasher. During food prep, I'm not using the dishwasher. Does that make sense, or maybe I'm missing something? Thanks for bringing it up, would appreciate you letting me know if I'm missing something.
- mathnmusic thanked smm5525
mathnmusic
Original Author7 years agoMy problem is that my windows are small - 18x36. Sure wish I'd ordered bigger ones. Mama goose gave a neat suggestion to double up on the windows on both sides, so 2 windows on the left, 2 windows on the right. That way I don't have to waste these windows that I bought for $500. But they're also too short to achieve the gorgeous window look in these photos above...
emilyam819
7 years agoI like upper cabinets so I would get them, but not if the hood is a different color.
That being said, spices are much more accessible in a drawer and oils in a pullout.
mathnmusic
Original Author7 years agoemily - what color hood do you think would make things look better? Looking at the colors in the drawing, it looks ugly! Would it look better if the hood were stainless chimney style? If the hood were an undercabinet mount, with a matching yellow cabinet above - this would make it look like 1 cohesive unit with the cabinets, no?
emilyam819
7 years agoI meant match it to the upper cabinets, whether a wood hood or a stainless hood with cabinet above. Not a stainless chimney hood; too disjointed.
Will you have crown molding? Your drawing doesnt show it but I think you need it. Also the windows I dont think are to scale in your drawings... With 36" counters, 36" window and 8' ceiling, that should leave a foot on the top and bottom of each window. The tops of the windows should be consistent with the rest of the house (usually a foot from the ceiling).
mathnmusic thanked emilyam819smm5525
7 years agoYou can always add a thicker molding/trim to the Windows u have similar to this pic. Or see if the place will exchange for wider ones. What do u think about adding sconces to fill in some of the wall space.
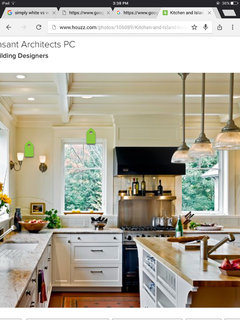 mathnmusic thanked smm5525
mathnmusic thanked smm5525nancyjwb
7 years agoA wood hood would look better a bit oversized to help it stand out. Why not nix the uppers ( I do understand why you want them but I don't think you have room and the flanking windows look is best with standalone hood) and go with at least 36" wood hood like your inspiration. 42" might work too, just keep trying different sizes and window placement til it looks balanced and pleasing to you. I agree with smm, sconces would be gorgeous above.
mathnmusic thanked nancyjwbmathnmusic
Original Author7 years agoYou all have convinced me - nixing the upper cabinets! A whole community of Houzzers couldn't be wrong, although I understand it's not a right or wrong decision, yes now I see what you mean about it look cleaner, less cluttered with just the windows and the wood hood on that wall. I'm learning from you all - less is more! Thank you so much for your advice.
I'm looking on craigslist for new bigger windows to put in. Apparently I'm not the only one who's ordered wrong sized windows! Hoping I can find 2 bigger windows that my contractor can put in soon, before the sheetrock needs to go in. Otherwise we'll have to use these 18 x 36 ones.
I'm unfamiliar with using sconces above windows - pardon my ignorance, do you mean little lights attached to the wall? Saw lots of images on google, but not sure what kind would look good in this case? I do agree that it would be good to fill in some of the white space surrounding the windows.nancyjwb
7 years agoWhen you have uppers, you can do ucl for task lighting. For areas of counter with no uppers, you can do can lights in the ceiling, or you can go more decorative and do some wall sconces. It depends on the look you're going for; if minimalist, maybe better with recessed lights in ceiling. The last two images smm posted have sconces both beside and above the windows. Here are a few more.
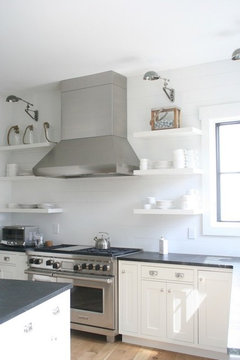
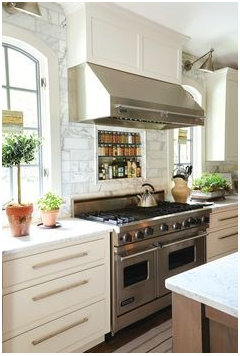
mathnmusic
Original Author7 years agolast modified: 7 years agosmm and Nancy - thank you for your suggestion and photos of the sconces around the windows! And Nancy, thanks so much for the explanation for the need for the sconces, I didn't understand at first why you'd want a light over a light source (window) but now, thanks to your explanation, ahh, I get it! We do have a canned light over the range area, but none next to it, so lighting for those adjacent areas would work our really nicely plus the sconce would fill in some space on the wall. I'll talk with the electrician today, he's already wired everything but maybe he could add this...
Nancy - I really like the idea of going with a 36 inch wood hood! Do you think then it would look best to also have a 36 inch range? I purchased a 30 inch range (Samsung dual-fuel double oven), but it hasn't been delivered yet so I can cancel it. I like the idea of a 36 inch range, but wasn't able to find one with double ovens. Maybe I'll just have to get a single oven then.
mathnmusic
Original Author7 years agolast modified: 7 years agoWhat would be the optimal size windows for this range wall, flanking the hood? I can see that given the size of the wall, 11ft 5 inches wide and 8ft tall, and assuming a 36-inch hood and 2 of the foot deep uppers dying into the wall on the ends, that adds up to 5 feet, leaving 6.5 feet of space width. Looking at the inspiration photos of windows flanking a hood, it seems that most of that space should be taken up by windows, but not all of it, maybe 2.5 feet wide windows? And for height, how much should I account for crown molding (thanks again to you lovely folks' suggestion, we're going that do that too)? If we take a foot off the top for molding and breathing space, and the bottom sill being 42 inches from the floor (thanks again for that number!), that means a 3.5ft height. So I'm figuring that the optimal window size is 2.5ft wide by 3.5ft high, one each side of the 36-inch hood. Please let me know if this is off. It's good to know what to aim for!
lharpie
7 years agoYay! Glad you are looking for bigger windows - I think you are going to love them. Usually hood should be 6" bigger than the stove to allow for better capture. Admittedly I didn't do this because I wanted a 36" stove and didn't really have room for a 42" hood, but agree that it would be optimal to have it be larger. So you may want to do the 36" hood and keep the stove you already purchased (unless you need a 36" range).
Back to the DW - you should be able to scrape and place things in the DW the same way if the DW and sink are reversed. I don't think it will make it any harder. It's really nice to be able to have someone start cleaning up while you are still cooking (or let other people in the house put things away while you are cooking). If your DW is in your prep space you will never be able to do this without really being in the way. I don't always do this but it is nice for when cooking big meals to be able to, especially since your kitchen is like mine without a separate prep sink. Also most people want the trash in their prep space so it's easy to throw out stuff while prepping (I use a countertop compost bucket so I don't need this, but it does seem to be the consensus).
mathnmusic thanked lharpiemama goose_gw zn6OH
7 years agolast modified: 7 years agoThank you for the kind words. :) I think the drawings of the
cabinets beside the hood look nice, and if you and your husband feel
that having cabinets will be more functional, then I think it will be
beautiful. Having said that, I mentioned before that the cabinets will
block some of the light from the windows.Here's a recycled
drawing from the other thread, when I suggested doubling the windows,
without the 15" cabinets. I took out the window divider, since you might
be using different windows. The window on the left is 30" plus 3" trim
on each side, with a standard 12" deep cabinet on the perpendicular
wall. On the right is a deeper than standard (except for Ikea) 15" deep
upper, which means more storage space to make up for losing the 15"
cabinets. That means the window will be narrower--27" plus 3" of trim on
each side.Here's one with a wood hood. If you're using a pendant light over the sink, you could add smaller, matching pendants over the windows.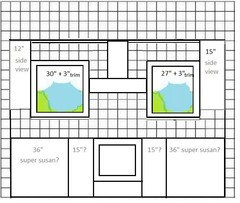 15" cabinets and 18" windows with some 'breathing room' on each side:
15" cabinets and 18" windows with some 'breathing room' on each side: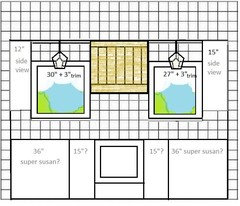
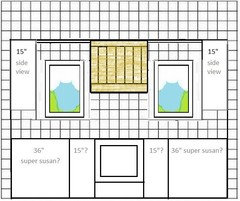
And I agree with everyone who suggests keeping the DW to the left of the sink.
mathnmusic thanked mama goose_gw zn6OHmihelene
7 years agoyou could also do away with the trim on those windows and depending on your backsplash tile all the way up and bull nose around the windows.
mathnmusic thanked mihelenemathnmusic
Original Author7 years agoAwesome! Glad to see you on here, mama goose, and really appreciate your advice. Lovely drawings, thank you so much for taking the time to make these! I hope you don't mind me sharing your great drawings, I take photos of them with my phone and show people when they ask how our remodel is going, and they immediately "get it". =)
lharpie - thanks so much for that explanation. Yes, I can see what you mean about getting dishwasher out of prep area now, and plus that would bring dishwasher closer to the peninsula, where I'm planning to keep all our everyday dishware and utensils (it's our kids' job to load and unload dishwasher, better make it easy for them!). Just talked with my contractor, and he agreed to move the dishwasher plumbing to the left of the sink. I think this arrangement really does make more sense, just hadn't given it more thought until you brought it up. Thank you, lharpie!
I found out that the 2.5ft x 3.5ft window size is a custom window and needs to be specially ordered with a 2 week lead time - uh, no, that won't work. The sheetrock's being delivered today and will be installed tomorrow. I did find 2x4 windows ready to buy at Lowe's. Going over there now to pick these up so they can install today!
And I told the contractor that I'm going to do a 36-inch hood. After the windows are in, there's no going back.
After literally weeks of agonizing about what to do about the kitchen, now I feel like things are working out so well and easily by taking all of your advice. I'm confident our kitchen's going to look and function better, all thanks to all you lovely helpful folks! Thank you, thank you, thank you!
salex
7 years agoFinally - a thread about windows flanking a range! I've been waiting for this because I'm planning to do the same in my kitchen. I decided to do the same thing that has been recommended over and over here: do away with upper cabinets next to the hood/range and get bigger windows.
In my case, I decided to put spices into a top drawer to the left of the range. It doesn't look like you have drawers there, but if you have room, even a 5" tall drawer can hold lots of spices on those little angled racks.
Oils and similar stuff will go into the cabinet near the right corner. I considered putting a narrow pullout in the base cabinets next to the range, but then learned that some ranges put out enough heat to make oils go rancid.
Have you figured out the height of the windows? In my kitchen, my husband wanted the windows to be as high/tall as possible, but then we realized that from the exterior, that height didn't look right at all with the other windows in the house (even though they're in different rooms - it's a bungalow so all windows have the same top height). So maybe the external appearance is worth considering.
Glad you've figured out most of your questions! Good luck with your lovely range/hood/window wall!
mathnmusic thanked salexmama goose_gw zn6OH
7 years agoShare away--I want everyone to have a great kitchen (and a recessed fridge).
Have you considered the 15" deep upper cabinet boxes?
mathnmusic thanked mama goose_gw zn6OHmathnmusic
Original Author7 years agolast modified: 7 years agoI'm afraid I went off to Lowe's without getting my bearings. Lowe's carries in stock both 2x4 and 3x4 windows. I couldn't decide which to get! Both will technically fit, with 3-inch trim for the windows. With 2x4, there's more space along the width of the wall, with 3x4 - there's less space for other things, but what other things would go there? Will I regret having such big windows? I'm going back to get the windows as soon as I hear what sounds like a consensus building from some of you...I just don't want to make another $$ mistake.
mathnmusic
Original Author7 years agomama goose - I LOVE the idea of 15-inch upper cabinets, but my cabinet supplier doesn't carry them...I know, they're lame. They only have 12 inch uppers, 24 inch lowers. Luckily, all of our plates so far fit in the 12-inch, but I've heard from others here that plates are getting bigger.
mathnmusic
Original Author7 years agooops, pardon me, I was adding up the dimensions using the width of the 30-inch hood. If we do a 36-inch hood, 3-ft wide windows will not fit along the length of the wall. Which is better - a 30-inch hood with 3-ft wide windows, or a 36-inch hood with 2 ft-wide windows?
mathnmusic
Original Author7 years agolast modified: 7 years agoOk, that's enough "consensus building" for me. =) Will get the 36 hood and 24 windows. Thanks smm and emily! That's what I was thinking too, but it's sure nice to hear you say the same thing.
mathnmusic
Original Author7 years agosmm - when you say you like the windows at counter height, do you mean as low as possible, not even 6 inches above the counter?
I bought the windows last night and will run them over to the house in the morning, sheetrock's supposed to go in today. I bought 2x4 windows, which means, if the bottom sill is 6 inches off the counter, there'll be 5 inches between the top of the window and the ceiling, and that's not including window trim or crown molding. My contractor says he thinks that will be ok cuz he's planning to do a 3-in window trim and a thin 2-in crown molding in the kitchen (it'll be a thicker crown in the dining room, a wooden ceiling beam will separate the 2 areas, so that's where the crown will change). That gives zero wiggle room, and makes me uneasy. The upper window trim shouldn't be touching the crown molding, should it? Maybe I should ask the contractor to place the window REALLY low, like the sill is 3 inches off the counter. Do you agree, or is there a better way?
kimihh
7 years agoI really like when windows are at counter height or just a bit above. It makes the room seem more expansive. I have this image saved from one of our frequent posters but can't remember who's kitchen it is. There is a thread on this too. Try searching counter height windows.
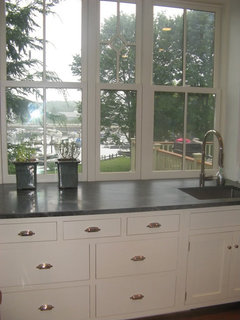
mathnmusic thanked kimihhmathnmusic
Original Author7 years agoThis is beautiful! Yes, it does look big and open that way. I know what my electrician would say about this...that in California (maybe elsewhere too), the code requires outlets every 2 feet, where would outlets go here? on the counters is one option, although I'd be worried about water.
aloha2009
7 years agoI have a question about the width of the windows. We will eventually remodel with the same type of range wall. We were looking at doing away completely with upper cabinets and getting wider windows. Would it render the wall too plain? I didn't hear what view the windows will be opening up to outside.
mama goose_gw zn6OH
7 years agolast modified: 7 years agomnm, here's a pic of windows to the counter, beside a range hood--looks like about the height of those you're installing:

Almost to the counter:
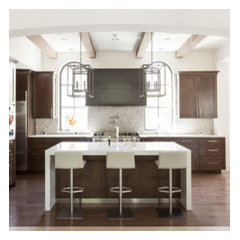
Trim meets counter:
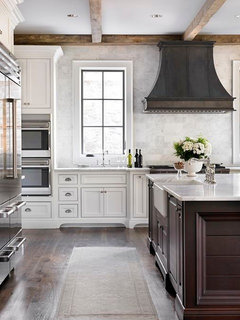
Another:
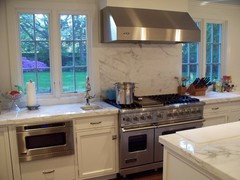
mathnmusic thanked mama goose_gw zn6OHmathnmusic
Original Author7 years agolast modified: 7 years agoContractor couldn't get the new bigger windows to fit the wall as is, says it will require reconfiguring with a header above each window, translation into 2k per window. So scrapped the idea of bigger windows, will stay with the 18x36 we have now. Trying to look on the bright side, these custom ones are casement, much easier to open than the single hung bigger ones I bought last night.
Sounds like folks here advising to place the windows low...on my wall, holding them up, they look so weird that way! Maybe because the photos above show big windows, and mine are small for the space, so that makes the difference? With the range hood being situated up high (30 inches above the counter), it just looks off kilter to place the windows low and have the tops of them so low. So I asked him to place them high. Ugh, hate that I'm making a last minute decision like this. Hope it turns out ok.
mathnmusic
Original Author7 years agoHe's placing them 12" off counter. Trying to look at the bright side - windows won't get as dirty from range splatter. Haven't bought hood yet - open to your suggestions on what would suit this space. Will try post a pic tonight after windows are in. =)
mathnmusic
Original Author7 years agosmm - it's like you have ESP! The last 24 hours have been all about cabinets (even more than usual). At the risk of getting eggs thrown at me, I'm considering changing course on cabinets. I've been researching Cliq Studios cabinet company, and started talking to them today. I wore my contractor down, told him it's basically the same thing as his preferred cabinet supplier, but I like Cliq's options more. Although I'm sure Sophie et al. would say if it's Chinese they're all the same, I feel a lot more comfortable ordering from them (they have 50,000 facebook reviews, mostly glowing, 5-star rating with Better business bureau), and I think this is a step above other ready-to-assemble cabinets I've looked into. They're having a 40% off sale right now (I know that sounds so cheesy..."act now to get 40% off"). I'm impressed that Blum motion glides and soft close hardware come standard, they use I beams to strengthen the boxes, they're carb 2 compliant, it's comes pre-assembled with free shipping and...did I mention they're having a 40% off sale right now? We've got a pretty tight budget and can only change cabinet suppliers if the cost is comparable, which, based on the rough estimate I got last night on their website, I think it'll be.
So, long explanation to say that I'm leaning toward an off-white color called "Painted Linen".emilyam819
7 years ago40% is the best sale Cliq does, and they'll send you free paint/door style samples. They aren't RTA.
mathnmusic thanked emilyam819smm5525
7 years agoI've heard of Cliq but never researched them. I just looked up the color and it looks nice and warm without being yellow. I think it'll look nice with your wood inspiration hood and you have wood floors too right?
mathnmusic thanked smm5525smm5525
7 years agoI think you should start a new thread asking for advice on any of the finishes you seek advice on. That way everything is coordinated in one place. Post pics of your inspiration as well as the things you have or have already selected.
mathnmusic thanked smm5525
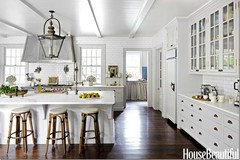
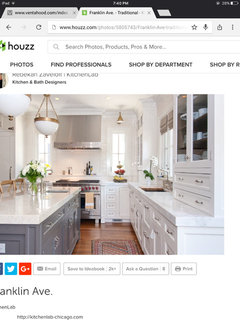
smm5525