I need advice on the front of my house
Susan R
7 years ago
Featured Answer
Sort by:Oldest
Comments (24)
PPF.
7 years agoRelated Discussions
need help to my house front elevation
Comments (1)That would limit the number and quality of responses....See Moreneed help for front elevation of my house, want victorian design ,
Comments (1)leave some pic of your house...See Moreneed help my home front
Comments (1)No pictures here...I am a professional designer and can help you, please call our office to talk about your scope of work and our fees!...See MoreNeed help for front side of my house designer made a mess with it
Comments (9)well for the garden, you'll have to wait till spring but, put some tall plants/flowers near the building and smaller ones near the street. Ex:lots of lilies(orange and yellow) near the building, then candytuft in the middle of the garden and finally some Thymus lanuginosus near the street....See MoreRusty Empire
7 years agolast modified: 7 years agoSusan R
7 years agoRusty Empire
7 years agolast modified: 7 years agoSusan R
7 years agoRusty Empire
7 years agolast modified: 7 years agoSusan R
7 years agoSusan R
7 years agoshirlpp
7 years agoSusan R
7 years agoJudyG Designs
7 years agolast modified: 7 years agoKD
7 years agoDaniel S.
7 years agolefty47
7 years agoRusty Empire
7 years agoconnie912
7 years agoJustDoIt
7 years ago
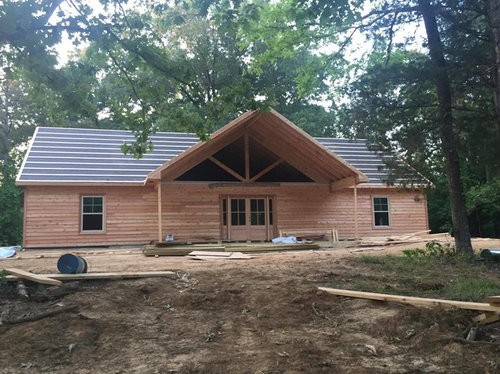
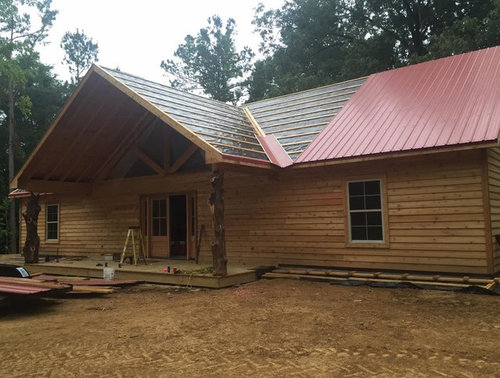
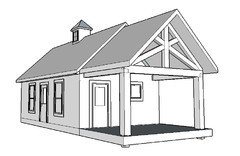
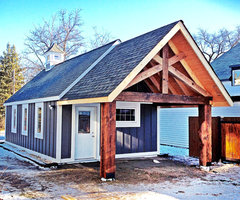
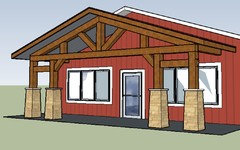
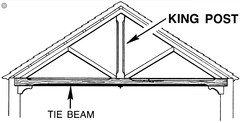

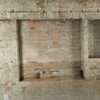
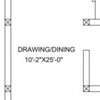
User