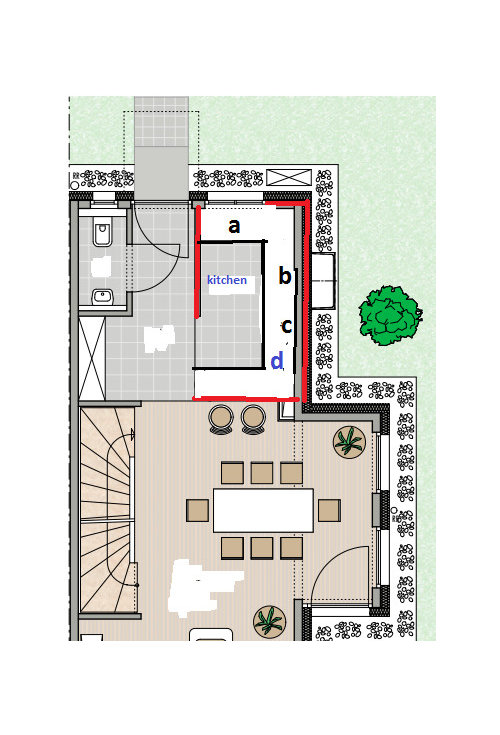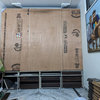Need help with my kitchen
Rasa
8 years ago
last modified: 8 years ago
Featured Answer
Sort by:Oldest
Comments (13)
Related Discussions
Need help for my kitchen
Comments (1)You'll have to post photos and/or info....See Moreneed help for my kitchen
Comments (2)Size of kitchen is 12 ft by 16 ft...See Moreneed help for my kitchen
Comments (3)Hire a interior designer with payment determined before hand for technical advice. Else browse the images and apply your creativity...See MoreNeed help for my kitchen
Comments (1)Hi, you can have overhead storage . As per vastu, you should have your burner in the south corner on the east wall and you should be facing east while cooking. On the left side of the sink, the space can be utilized for electric gadgets. For any other query relating to vastu or storage space planning in detail, you can mail me @ rupalgshah@hotmail.com...See MoreRasa
8 years agolast modified: 8 years agoRasa
8 years agoRasa
8 years agolast modified: 8 years agoRasa
8 years agolast modified: 8 years agoSativa McGee Designs
8 years agoRasa
8 years agolast modified: 8 years ago





Sativa McGee Designs