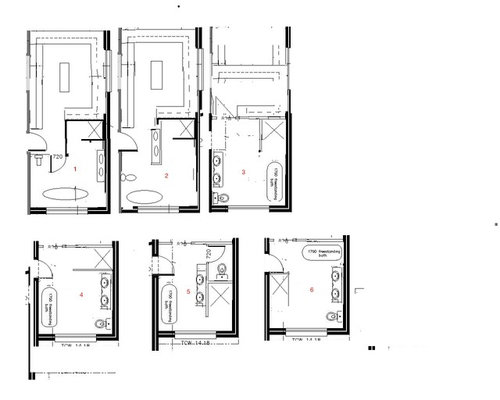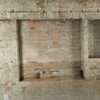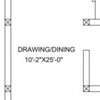Best ensuite option
ronski73
8 years ago
last modified: 8 years ago
Featured Answer
Sort by:Oldest
Comments (26)
LouieT
8 years agojmm1837
8 years agoRelated Discussions
Dream home - best options for flooring & walls?
Comments (0)Suggest cheap and best option for flooring and wall. Our home is under construction and we hav limited budget, so pls guide us to make our home sweet home....See Morebedroom floor options
Comments (4)Laminate has a rightful place among cheap and popular flooring options since it is easy to install, laminate flooring brings a lovely modern look to a home besides adding warmth to the ambiance. You’ll find them in a range of colors and grains to suit the décor of your home Regadrs, Decor Dreams...See MoreSKIRTING OPTIONS! BRASS OR WOOD?
Comments (1)What is this space used for? Do you need brass to protect the walls? Who will polish the brass?...See MoreBest Planning for East face House, with Parking and small garden
Comments (4)Vivek Please get in touch with us,. for your query. We will help you with the necessary plan and details. Regards Naveen....See Moreolldroo
8 years agolaraf1007
8 years agoTim Hodges
8 years agodeanie77
8 years agolast modified: 8 years agomarcros2
8 years agoronski73
8 years agoCecile G
8 years agomarcros2
8 years agomellorfamily
8 years agomarcros2
8 years agoOn The Ball Bathrooms
8 years agoronski73
8 years agoronski73
8 years agoOn The Ball Bathrooms
8 years agoDaisy Marie
8 years agoAngela Metcalfe
8 years agomellorfamily
8 years agoronski73
8 years agoSeriani Designs
8 years agoronski73
8 years agoHome Design +
7 years agobigreader
7 years agogirlguides
7 years ago




kjvp