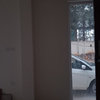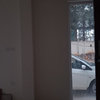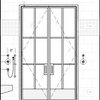Good morning, according to my map, you have to design everything in th
kirtiupadhyay99
8 years ago
Left side (west) from 6 to 7 is fitted., behind side (north) 30 is fit. Right side (East) 74 is fitted., Front (south) 23 is fitted., Us, map architectural vastu sashtra according to do., is open from door the east side.,15 fit in front of the porch, put him in the front 14 of the 12 guest bedrooms., Left side, right side in the bedroom on the arms Just 6 * 7 is the kitchen., Right Side Gallri 4 is fitted. from the gallery, the entrance door I have felt., drawning hall which is 14 * 13., Drawning Hall felt two and badroom.Left side of 14 * 12, 11 * 12, the right side, all that takes bath., 5.5 * 6. Both the left side, take a bath in the space of 3 * 7 is fitted Vshin Area ., for I want you to Hu this beautifully designed and look of our house from inside and outside the gate of me, the door,Window, specify the design of all of the Wall.,
okkk thanks,
reguard
kirti



Related Discussions
Does my Foyer look Plush ?
Q
need help for my own room
Q
need a good design to build my house.
Q
30 x 50 house design
Q