Need help with Staircase Design.
Devang Dadbhawala
9 years ago
Featured Answer
Comments (9)
G & S Floor Service
9 years agoGN Builders L.L.C
9 years agoRelated Discussions
Need help with marble stairs!
Comments (2)Something like this might be a good solution for you http://inhabitat.com/kichlers-new-led-tape-light-fits-just-about-everywhere/...See MoreNeed help for my hall which has round shape anticlockwise staircase
Comments (1)More details needed....See Morehelp me design lcd panel under the staircase
Comments (6)ignore that black box... it will be covered. i need to place led under that staircase.. can u please help me design the back panel for that led....See MoreNeed help for my elevator and stair case
Comments (3)There are actual rules about staircases as to riser height etc so best to get an architect involved in the process this will take up a lot of sq. footage too.In many places a spiral staircase is not allowed only if the elevator can hold a stretcher...See MoreDevang Dadbhawala
9 years agoDevang Dadbhawala
9 years agoGN Builders L.L.C
9 years agoGN Builders L.L.C
9 years agoPatricia Colwell Consulting
9 years agoG & S Floor Service
9 years ago
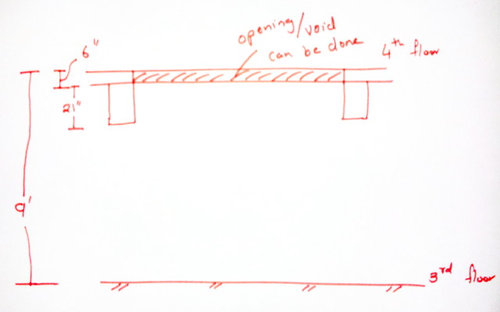
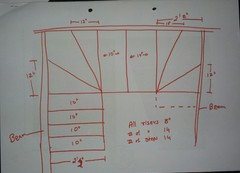

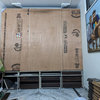
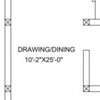
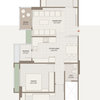
sunnydrew