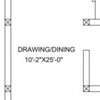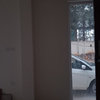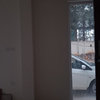Construction area is 28X59', designs prepared by my arcgitect is not upto my satisfaction. Can any one of the architect help me out? My requirements are, ground flr- 1 verandah at the entrance, 1 drawing room, 1 living room, 1 guest room, 1 kitchen cum dinning plus 1 medium size utility room. First flr- 2 bedroom, 1 living room, 1 kitchen cum dinning room, 2nd flr- 2 bedroom, 1 living room, home theatre, library cum study room. Roof 60% with large sports cum activity, 40% open terrace. I would like to have large french windows with balconies.



Related Discussions
Ideas on what to do to this narrow walkway in my house
Q
Need suggestion for my new first home!
Q
Help for my small dream home .
Q
Need advice regarding 1200 house design
Q