1957 Ranch Update - 13 years in the making . . .
Sidgurl
5 years ago
last modified: 5 years ago
Featured Answer
Sort by:Oldest
Comments (26)
Sidgurl
5 years agoSidgurl
5 years agolast modified: 5 years agoSidgurl
5 years agotownlakecakes
5 years agoTJW
5 years agoKeiko Childs
5 years agoEBL Construction
5 years agoM&R Custom Millwork Inc
5 years agoNorwood Architects
5 years agoMichels Homes
5 years agoHansen
5 years ago
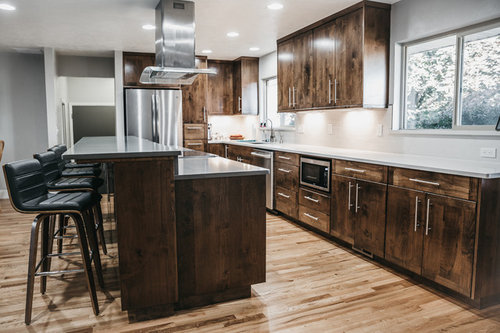

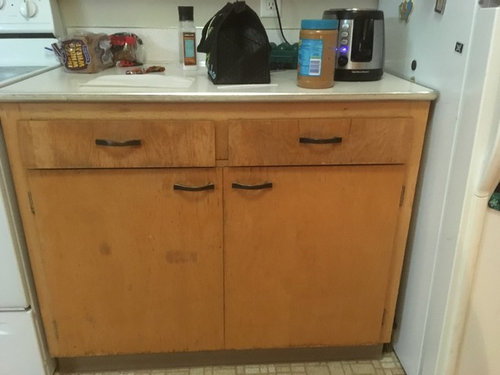

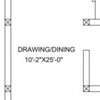
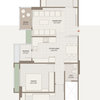
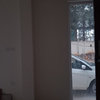
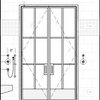
Pacific Coast Cabinetry